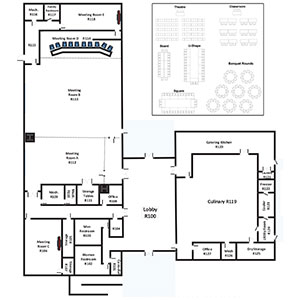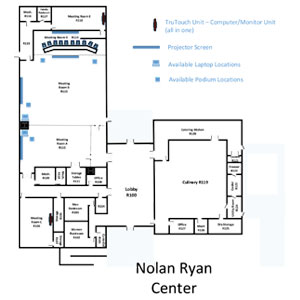Nolan Ryan Center Setup
Facility Map & Seating Style Samples
[Click image for enlarged view]
Nolan Ryan Center Map
[Click image for enlarged view]
Setup Information
Setup Information & Examples / Seating Capacities
Room Square Footage
- R113 & R112 combined – 1,873 square feet
- R113 – 1,287 square feet
- R112 – 586 square feet
- R100 (Lobby) – 1,234 square feet
- R106 – 254 square feet
- R120 (Catering Kitchen) – 699 square feet
Room A/V Features
- Microphones (countryman, handheld, wireless, podium)
- Projector
- Screens
- Features Per Room:
- R113 & R112 combined – all microphones and all screens
- R113 – 1 wireless and 1 podium microphone, 2 screens
- R112 - 1 wireless and 1 podium microphone, 1 screen
- R106 – TruTouch


